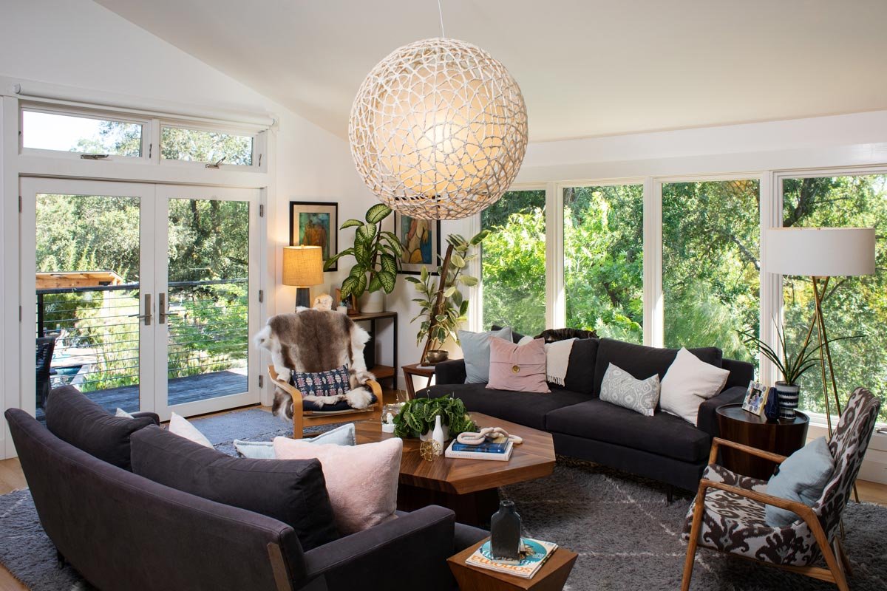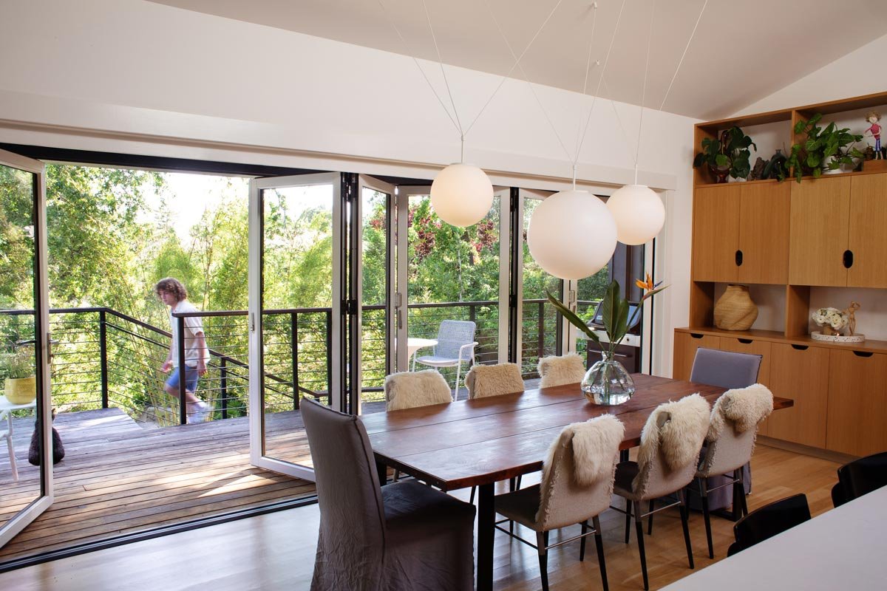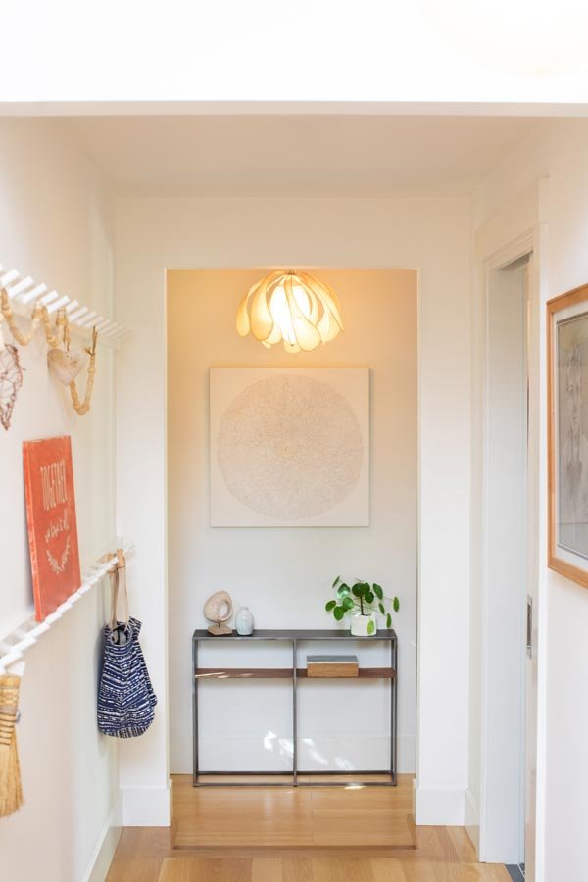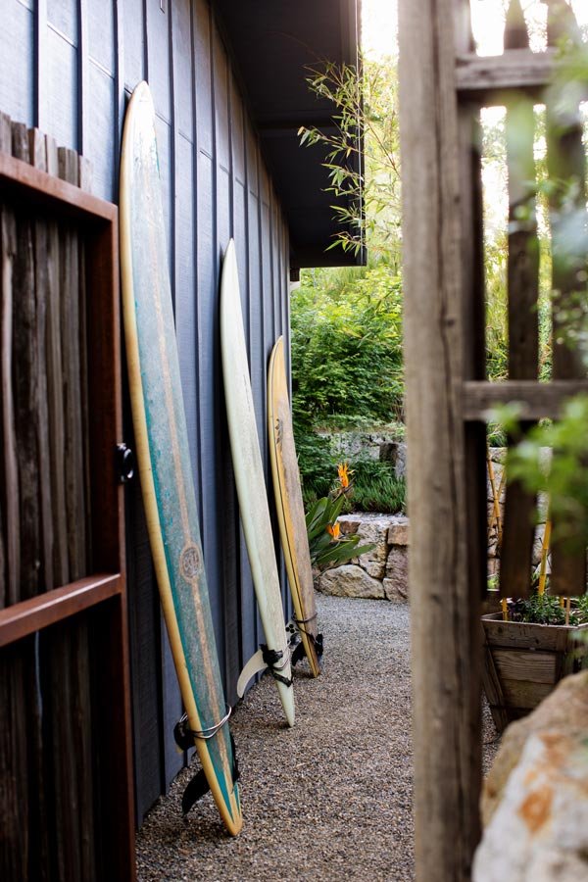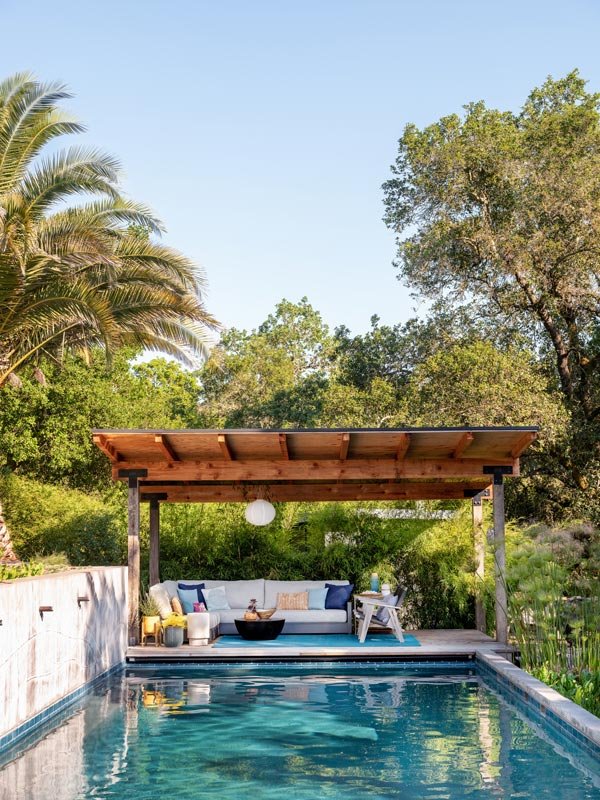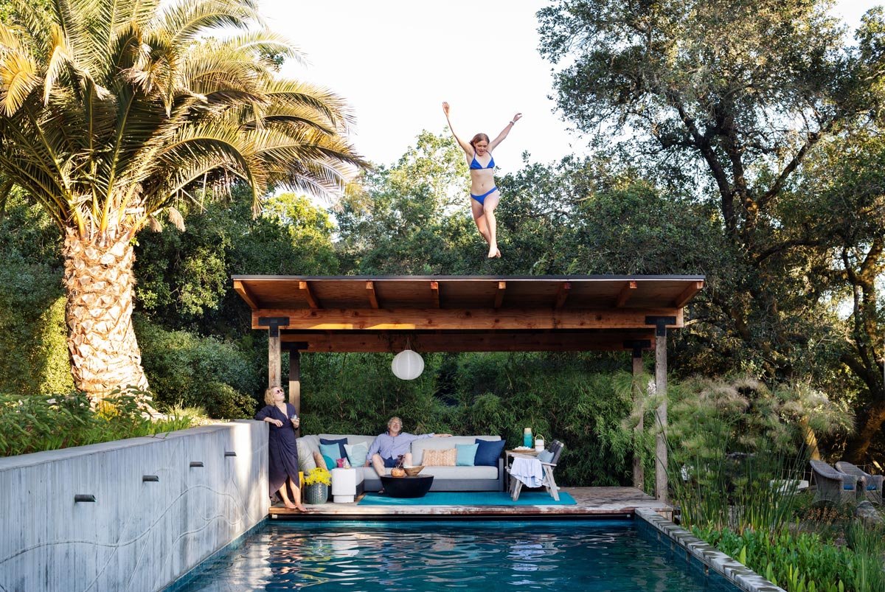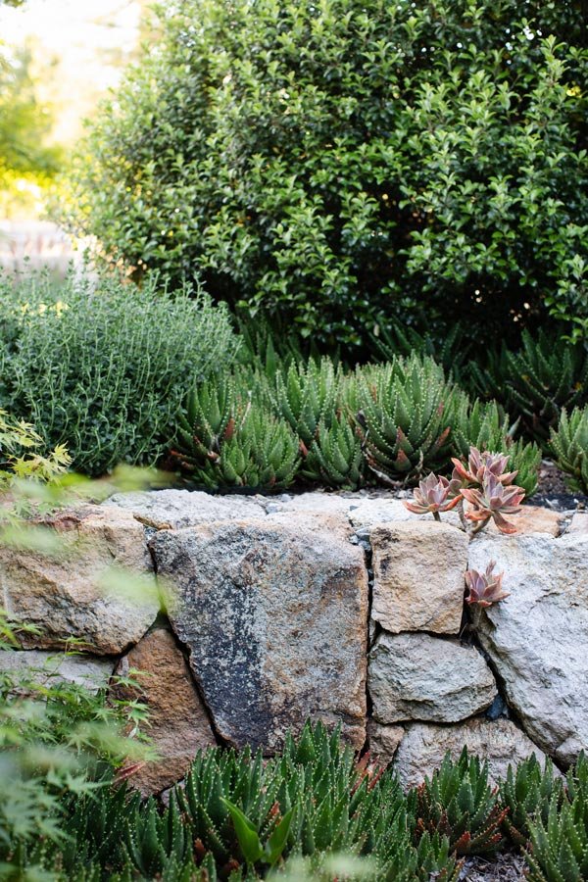HEALDSBURG, CALIFORNIA
Indoor/Outdoor
Firm principles took their time to complete an extensive remodel of their home and property in an established Healdsburg neighborhood. The property lives much larger than its half acre with many places for gathering, quiet contemplation or play. A lightbulb moment as interior demolition was complete led to the removal of existing trusses, ceilings that lifted to the roof and a reorganization of interior living spaces. With the addition of a pool, cabana and extensive landscaping, an island in the sun was created.
This property has a 20’ drop from the street to the back property line. The site and spaces were retained and organized by a series of dry stacked tufa rock walls. The material was sourced from neighboring Napa, Knights Valley and other piles spotted while driving around the area. Existing oaks from what used to be a seasonal creek and underground springs create a quintessential Northern California landscape with the addition of native grasses, fruit trees, bamboo and other interesting varieties of planting.
The interior spaces were originally hard to furnish with an expansive open floor plan and windows on all sides. The front entry was lackluster and impossible to see from inside the home. The garage had been converted to the primary bedroom in the 70’s with an awkward floor plan and bathroom. By reorganizing these spaces, enlarging windows, capturing a former wine cave into the new pool room and bath and changing the original bathrooms, the home came to life. The spaces flow from one to another with a three sided fireplace anchoring the living and dining rooms. There are opportunities for large gatherings, but there are also plenty of intimate perches to enjoy the views into the garden or over the pool with a cup of coffee or a glass of wine,
Photography: Eileen Roche


