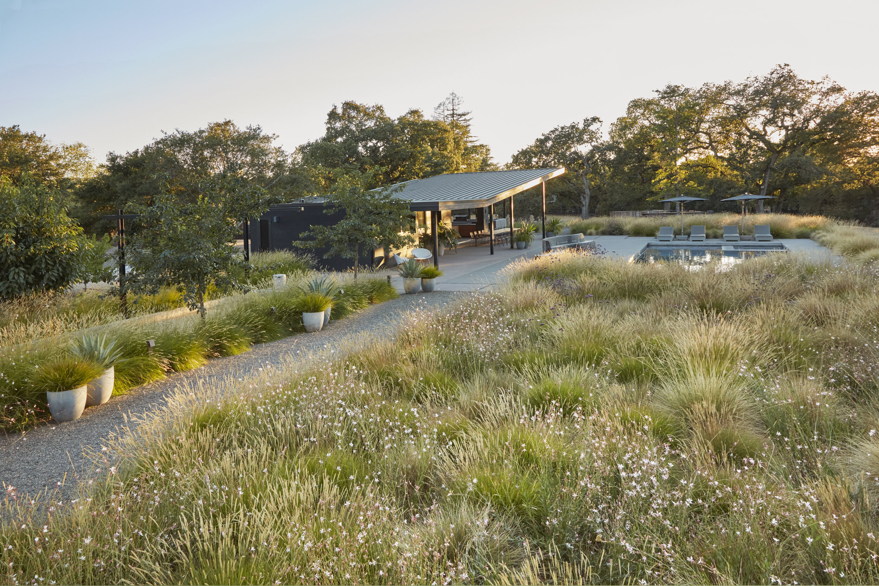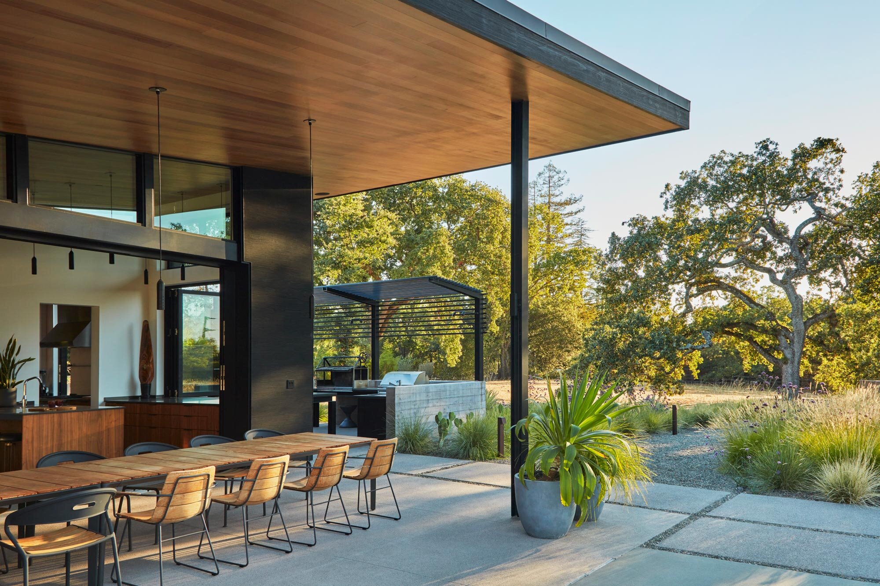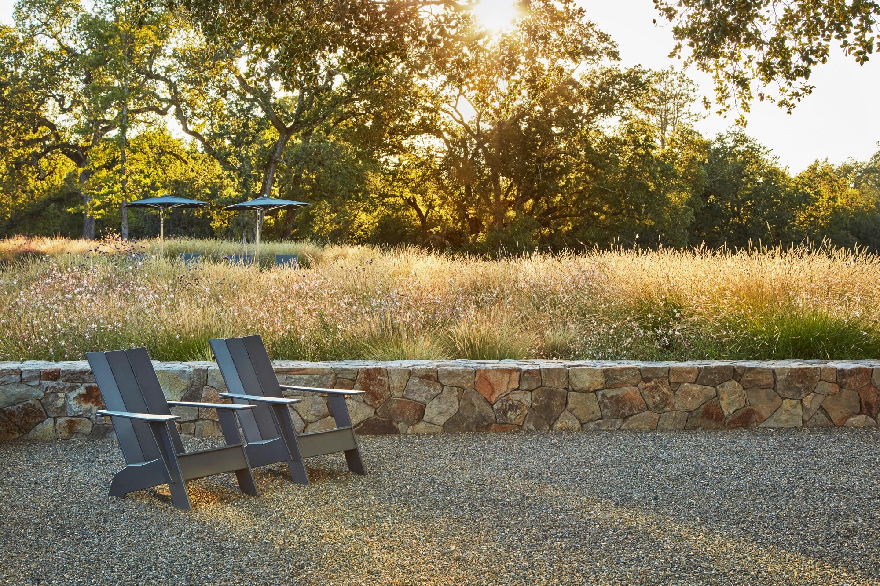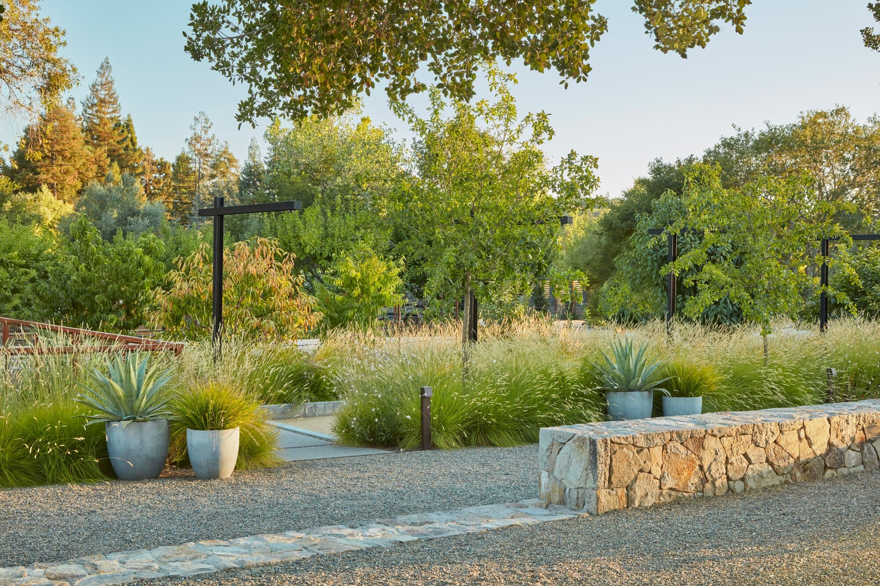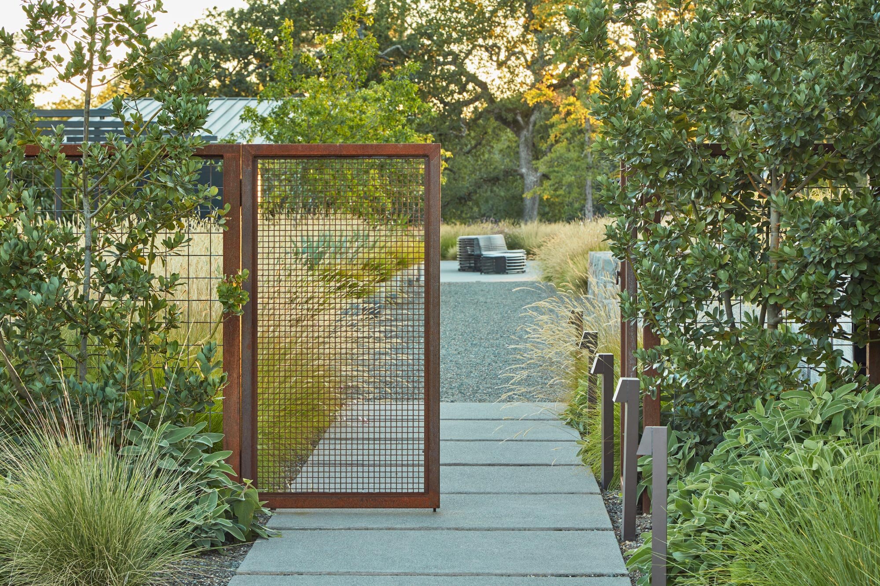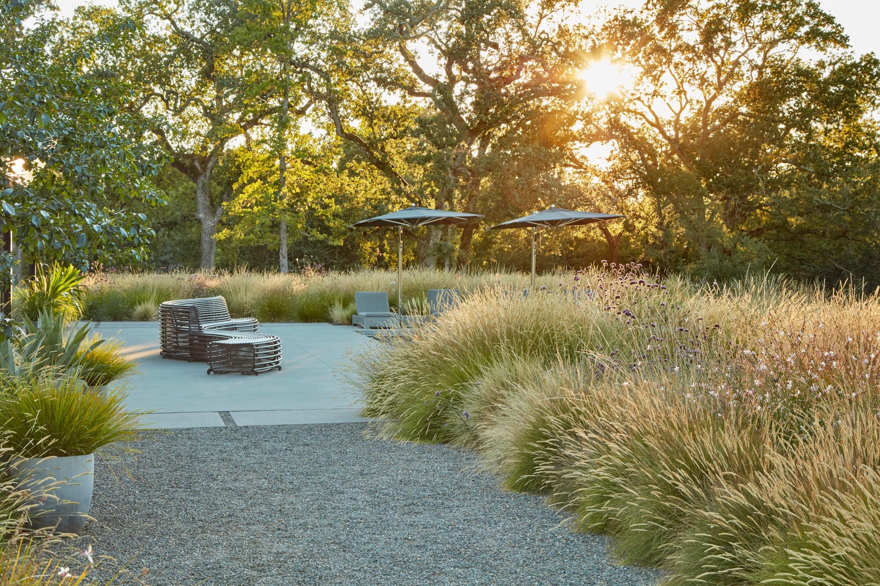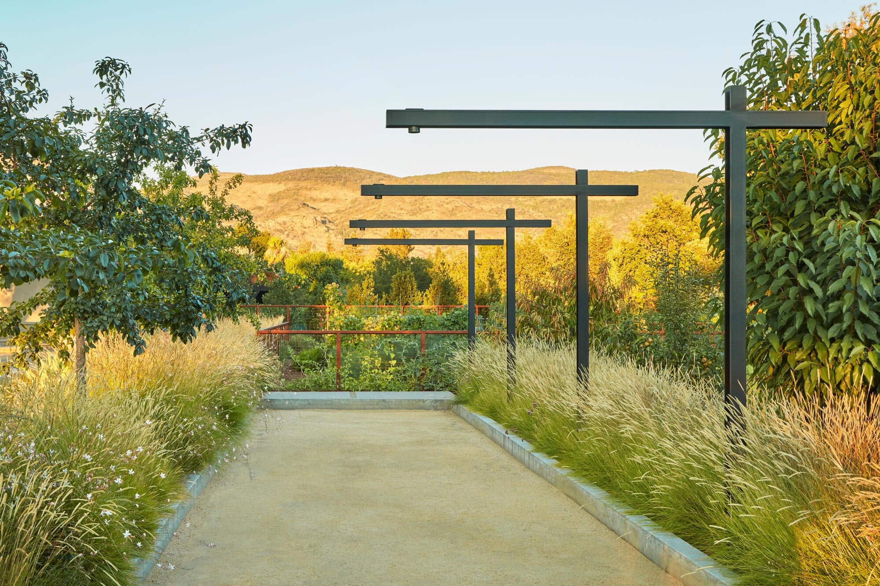NAPA, CALIFORNIA
Wine Country Modern
Our client for this five-acre property in the Napa Valley is in the wine industry and loves food and entertaining, and we wanted to create a landscape that echoed her personality - warm, gracious and welcoming. Set in a field with massive valley oak trees, this personal landscape is a celebration of food, wine and friends.
Our goal for the landscape was to create a journey from the main house to the new pool house set a distance from the house. By siting the pool and pool house away from the house, we could create a distinct destination, and take advantage of the site’s sunniest spot. We focused on organizing space, circulation and defining areas for activities, but otherwise took a light-handed approach.
The central organizing element of the landscape is the central path, which links all of the elements on the property. The journey flows through a garden gate, after which the entire landscape opens up. The pathway progresses through a vegetable garden and orchard on one side, and shady gravel patio under the oaks on the other. Farther along, a long bocce court runs parallel to the walkway on one side, with a large grassy meadow on the other. Seat walls constructed of a local quarried stone blend with the color palette of the gravel, grasses, and oaks.
The site’s massive trees were such a strong presence that we based much of the design on their style and scale. From the wide paths to the sprawling gravel patios, the long bocce court to the wide-open fields of ornamental grasses and perennials, the large dining table to the lengthy landscape walls, the features are oversized so they aren’t dwarfed by the trees or the scale of the property. On the poolhouse, designed by architect George Bevan, large overhangs create ample shade for lounging and an indoor-outdoor kitchen and living room provide spots for relaxing.
The simplicity of the plant palette and architectural features was key to creating a relaxed modern vibe. We limited the palette, using primarily Atlas fescue, beeblossom , pine muhly, slender veldt grass, and tall verbena to form rambling meadows bursting with tall grass blooms. Flowering perennials add touches of color throughout the season. We layered in a few olive trees in the front yard, sweet bay hedges to block views of equipment and neighbors, and agaves in containers set in a rhythmic pattern along the central path.
Landscape: Oxbow Pool and Landscape Architect: Bevan + Associates Builder: Elder Lane Construction Photographer: Caitlin Atkinson

