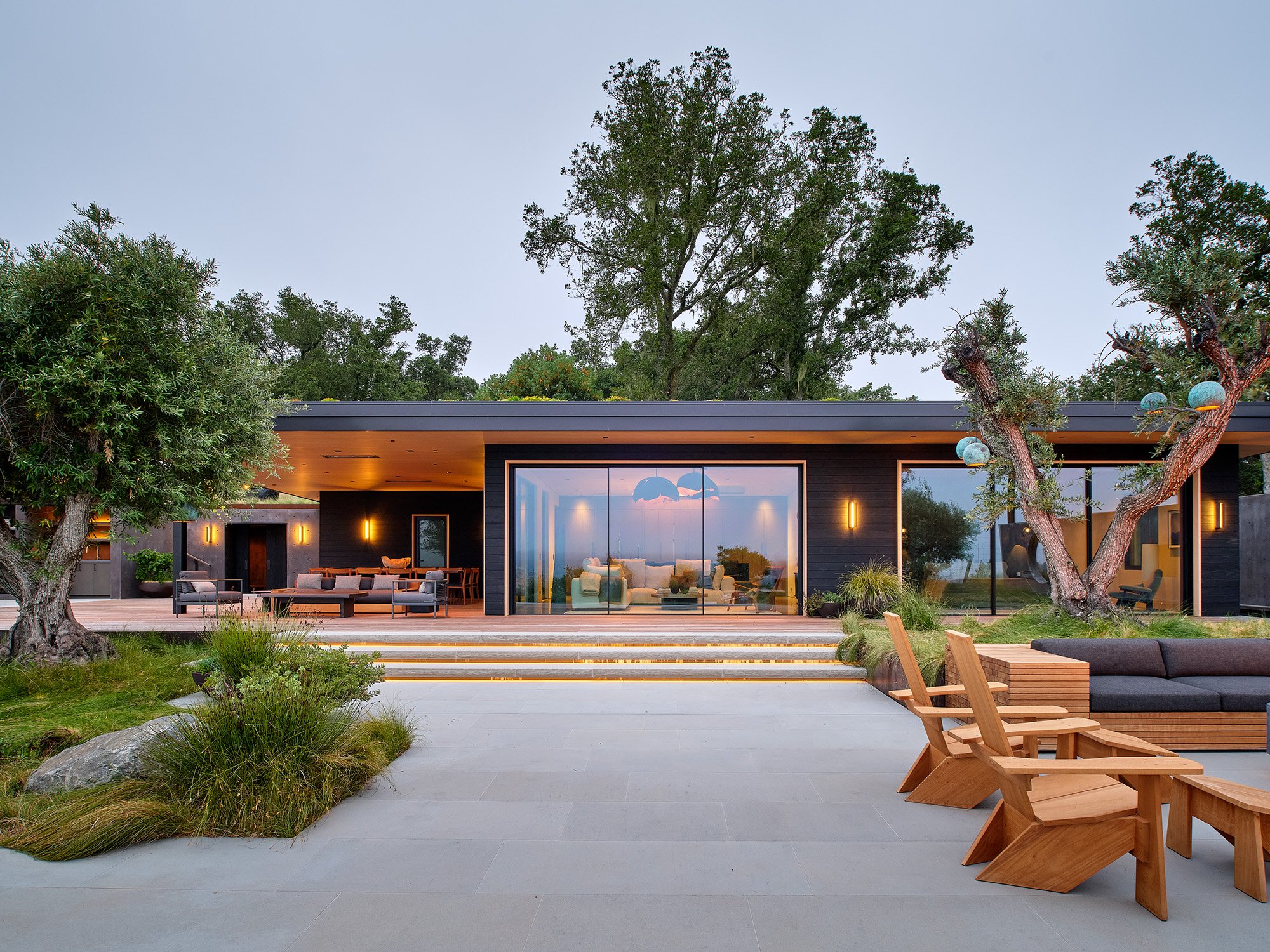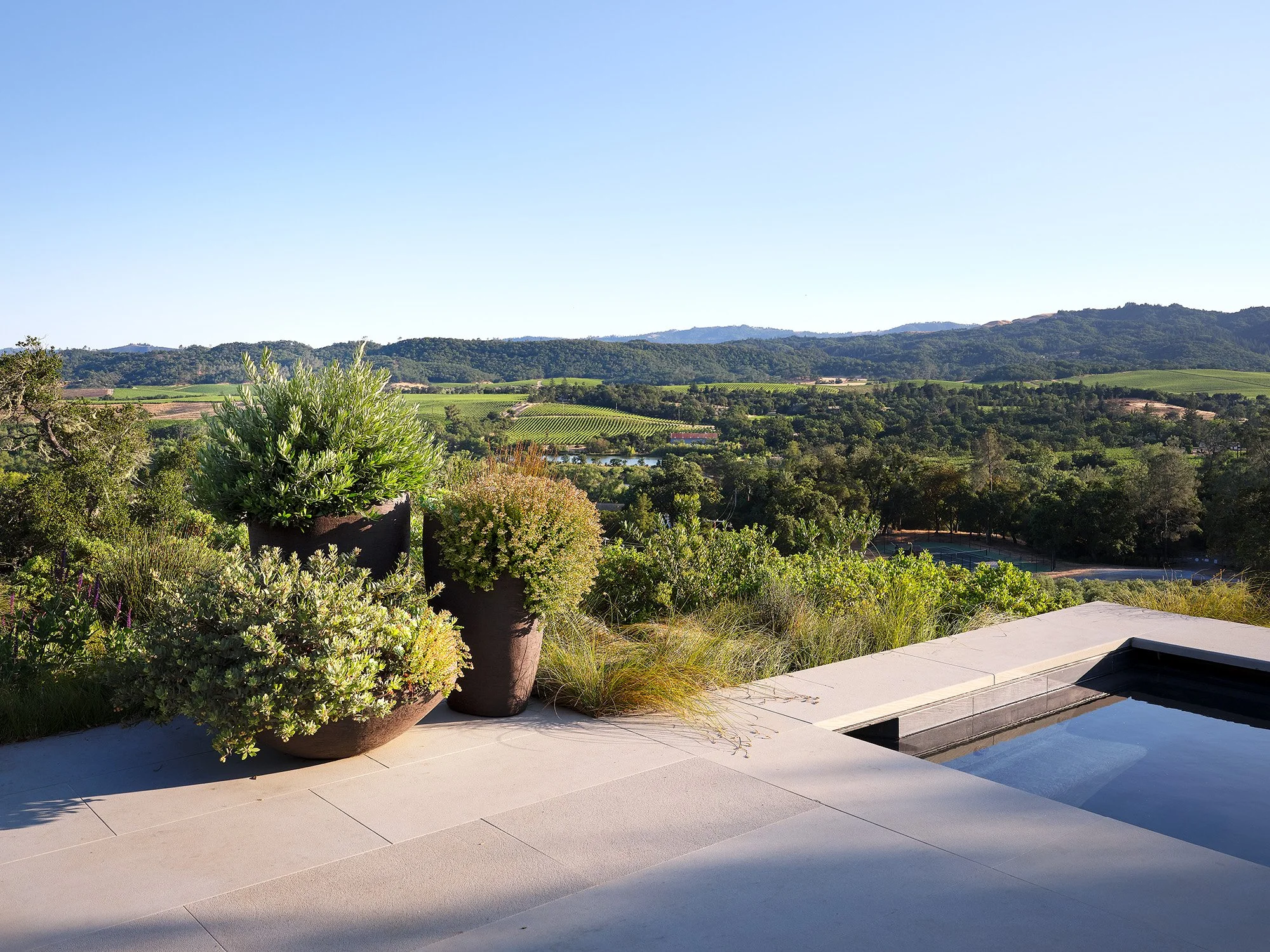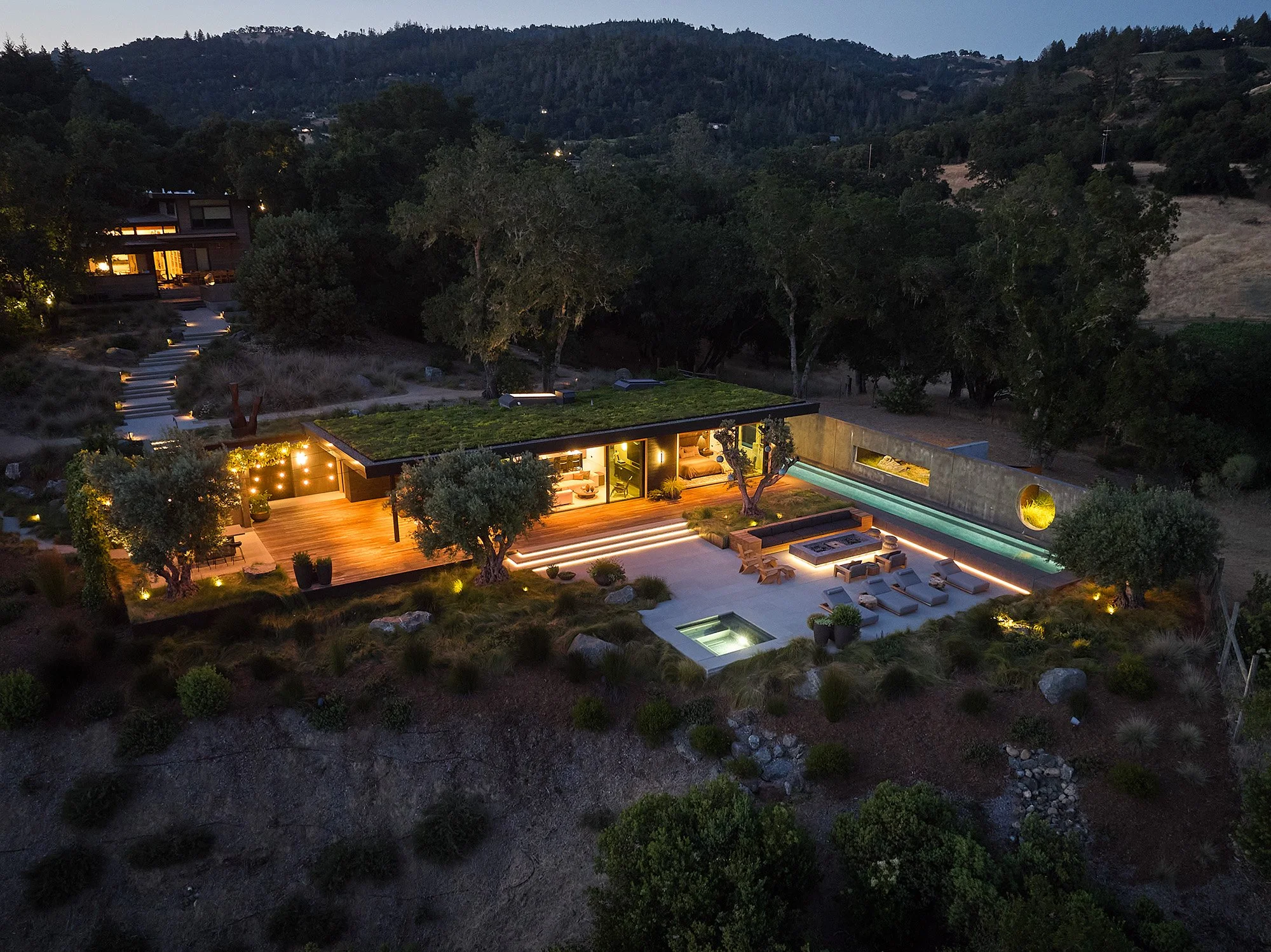ALEXANDER VALLEY, CALIFORNIA
Indoor | Outdoor | Underground
Notched into a steep hillside overlooking the Alexander Valley, this 1,250-square-foot ADU is deeply embedded in its site, topped by a living roof and a bronzed wood sculpture by British Artist Davis Nash. Set just downhill from the main house and designed as a place for visiting family to stay, this small residence was designed “by the kids for the kids” as a respite for the owners’ adult children while the grandchildren stay up the hill with the grandparents.
The residence combines indoor and outdoor spaces in a way that is effortless and seamless. Much of the living here is conducted outdoors, in a landscape designed to accommodate a tightly-arranged array of uses, including an outdoor kitchen and dining area, an expansive fire pit with copious seating, a recreational pool and lounge area, and a striking linear lap pool. Combining utility with art, and a bit of fun, the long wall that delineates the edge of the pool and the site is punctuated with cut-outs that frame views and create a terrarium experience.
The character of the landscape is defined by the generous amount of programming, by the sweeping valley views, and by the relationship between the residence and the ranch of which it is a part, all stitched together by a sense of simplicity and order inspired by the client’s Japanese heritage. Visitors arrive down a narrow staircase, framed by a simple entry trellis of native California grape vines that provide shade and a visual connection to the neighboring vineyards, at which point the views open up to reveal the grandeur of the valley.
Changes in the hardscape underfoot provide a subtle separation of space, and perimeter plantings anchor the valley views. Lush plantings of carex pansa grasses soften the sawtoothed edges of the hardscape, punctuated by native manzanita, douglas iris, and yarrow. Boulders native to the area are set here and there to provide a sense of gravitas, while containers from Atelier Vierkant, planted with an array of succulents and natives, dot the edges of the meadow. Century-old olive trees frame views and connect the guest house to the narrative of the ranch, which produces organic, biodynamic olive oil.
Landscape: Gardenworks Inc. Architect: Strening Architecture Builder: Cello Maudru Interior Design: Nicole Hollis Pool Construction: Oxbow Pool & Landscape Photographer: James Newman





















